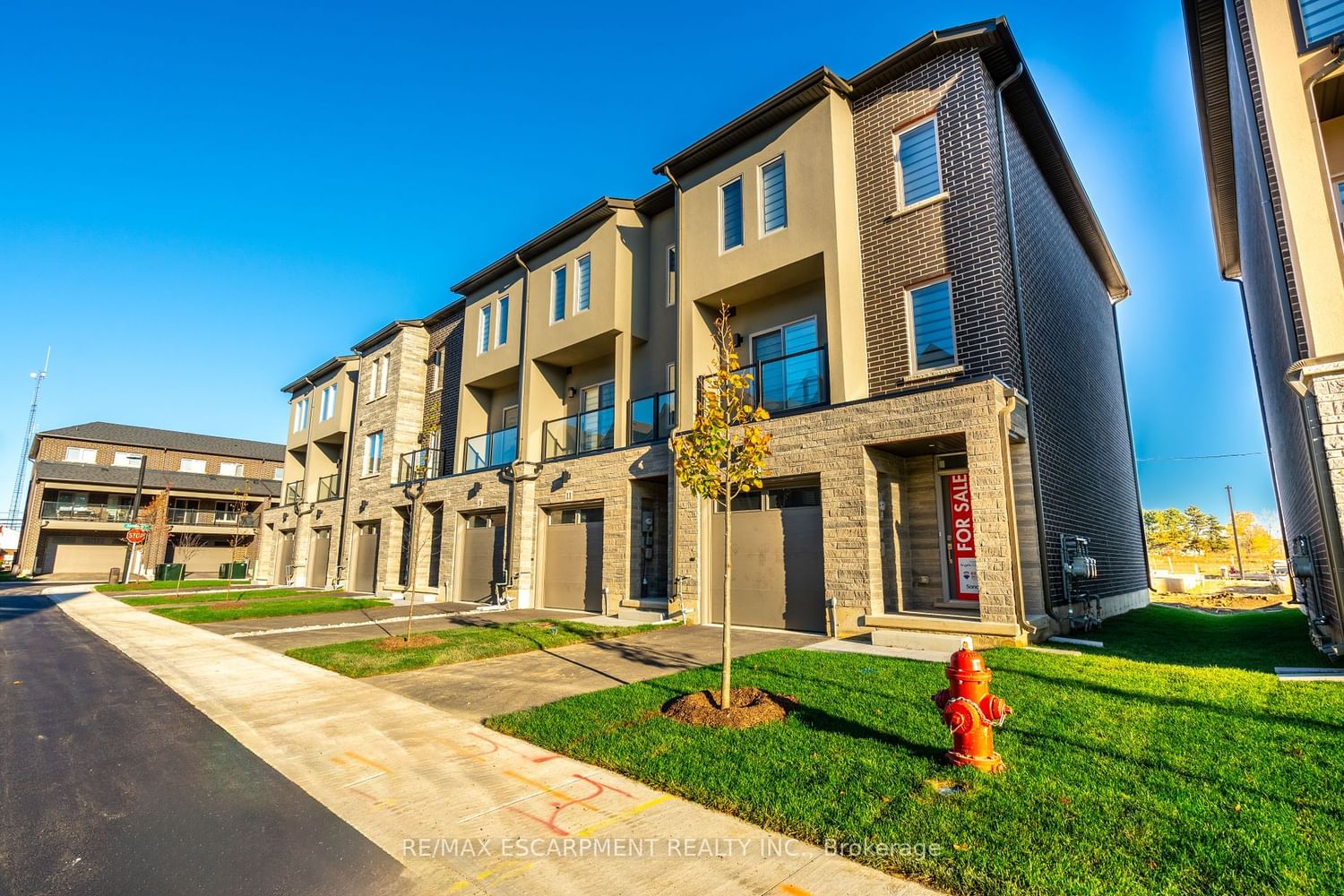$799,900
3-Bed
4-Bath
1500-2000 Sq. ft
Listed on 6/3/24
Listed by RE/MAX ESCARPMENT REALTY INC.
Stunning newly built executive townhome with a spacious & functional floor plan. Quality finishes above building code standards with over $160,000 of upgraded features! Sonoma offers the best quality home at the best price per square foot. Quartz countertops, gourmet kitchen, no carpet, pot lights, brilliant polished porcelain tiles & impressive brick, stone & stucco exterior finishes adorn this home. The most significant feature of a Sonoma townhome is the ADVANCED BLOCK WALL CONSTRUCTION in between units! Very rarely used in the industry but a standard building practice for Sonoma Homes, the block wall construction FAR EXCEEDS ONTARIO BUILDING CODE SOUND TRANSMISSION GUIDELINES & DOUBLES THE FIRE SAFETY RATING. This means peace of mind for the Sonoma Homeowner & TRUE QUIET TOWNHOME LIVING. Generous 1,991 sq ft of living space & located in The Highlands of Mount Hope community in Hamilton, this home emanates quality, luxury & character. Development closing costs included.
POTL fee: $89.25/month. Furnace, Tankless Hot Water, A/C, HRV monthly rental: $83.50. Conditions apply for the Builder Interest Rate Program. Tarion Warranty included. Development closing costs included.
X8400362
Att/Row/Twnhouse, 3-Storey
1500-2000
7
3
4
1
Attached
2
New
Central Air
Y
N
Brick, Stucco/Plaster
Forced Air
N
$0.00 (2024)
< .50 Acres
82.40x18.00 (Feet)
